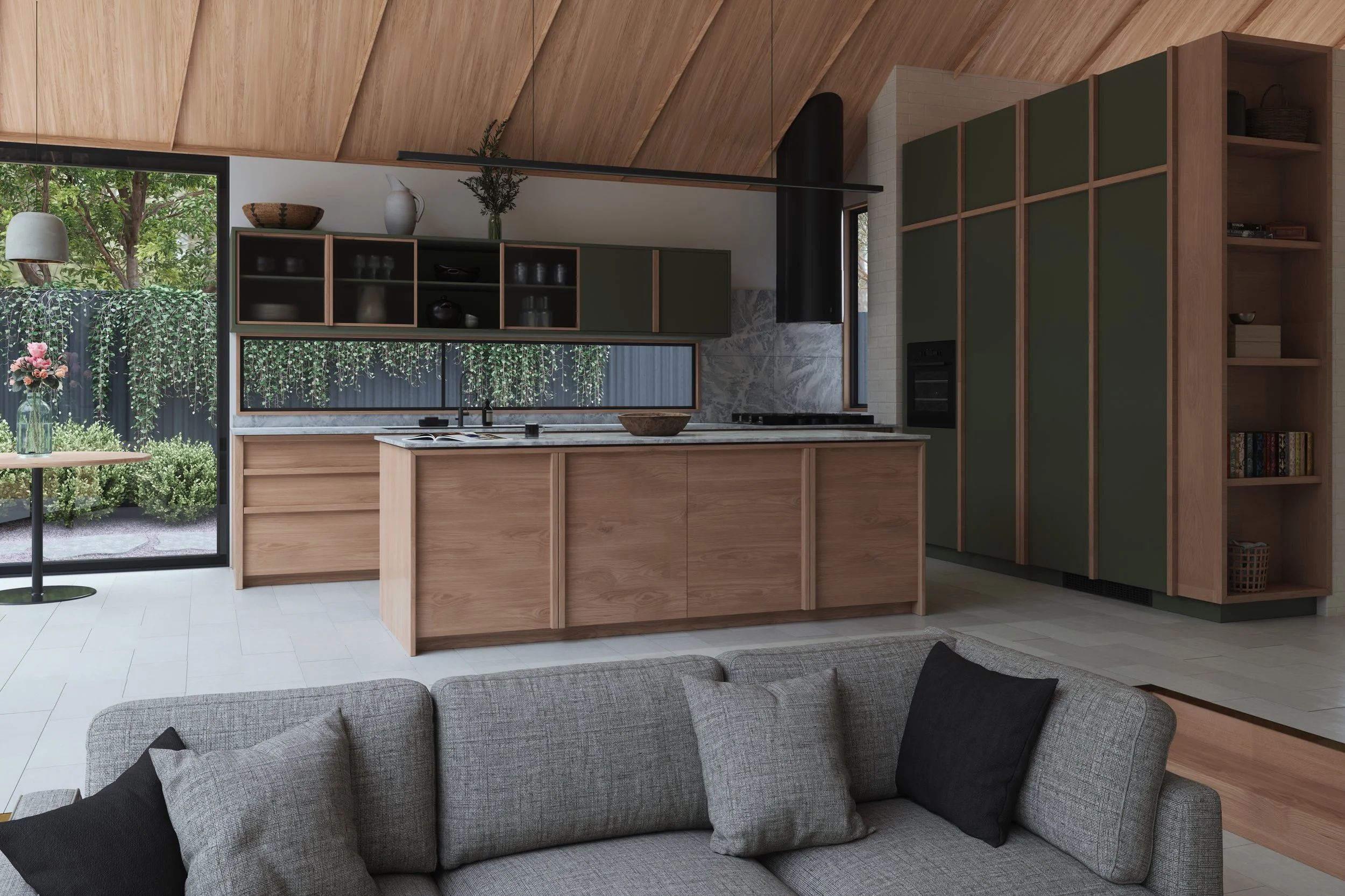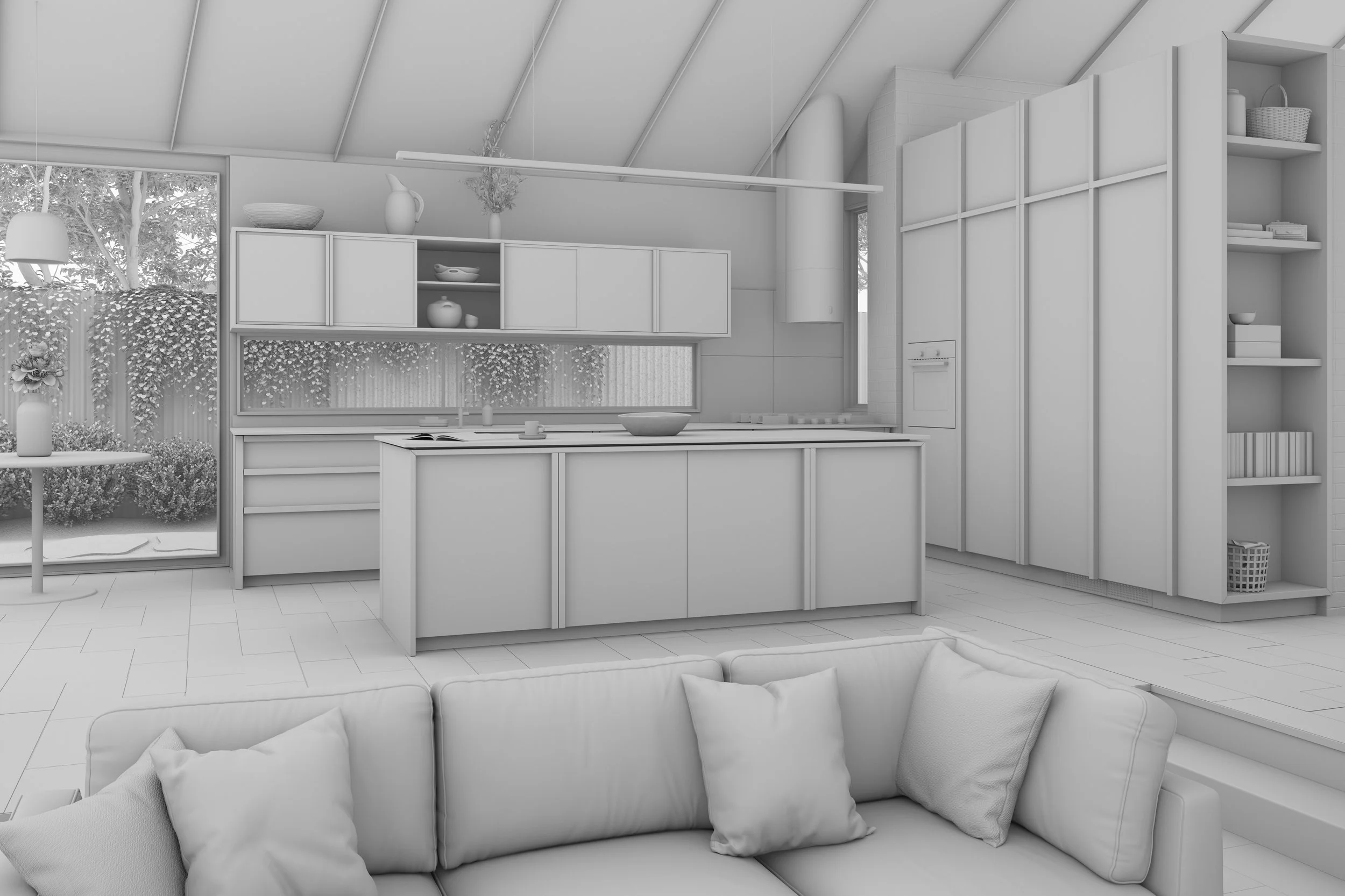Parkside Residence
Personal Project
For this project, my aim was to draw from the plans and reference images of an inspiring Archdaily project to craft a nearly identical 3D version. The Archdaily project I based my work on can be accessed through here
software used
3ds Max (vray) + Photoshop





